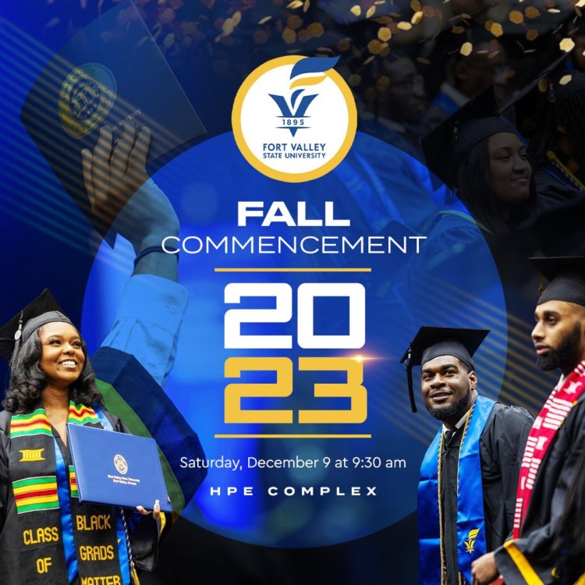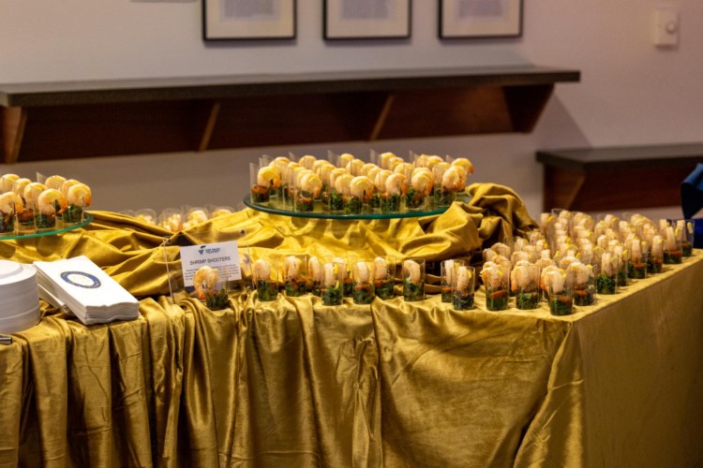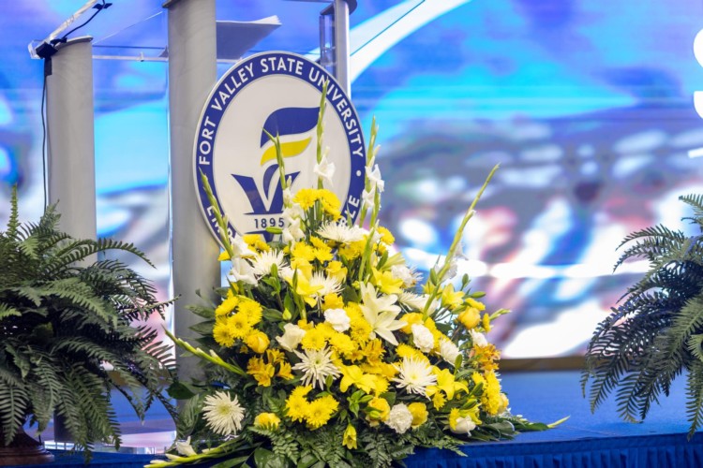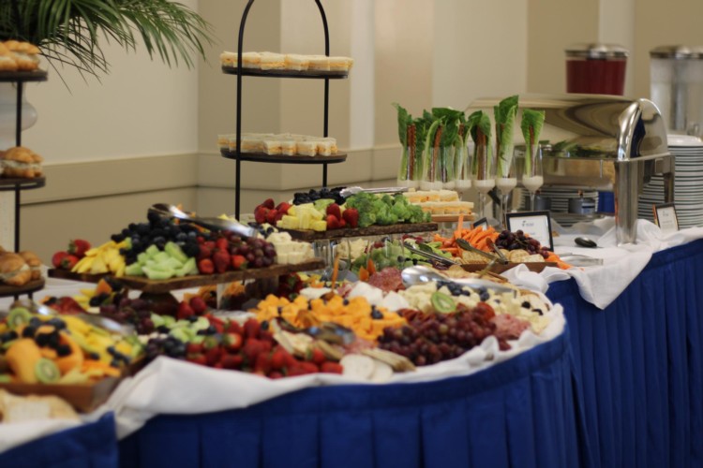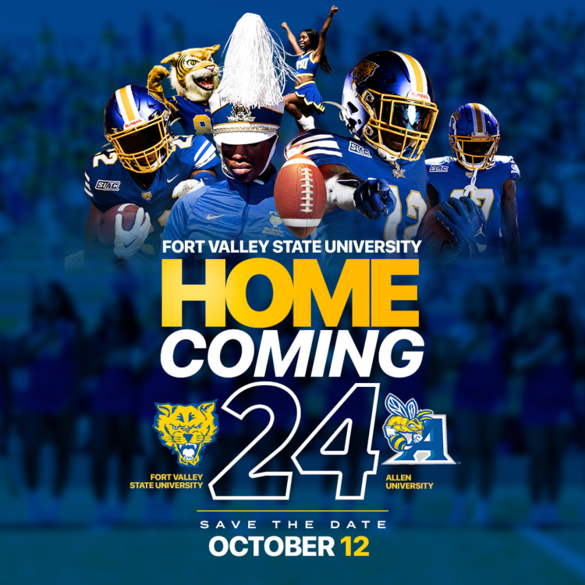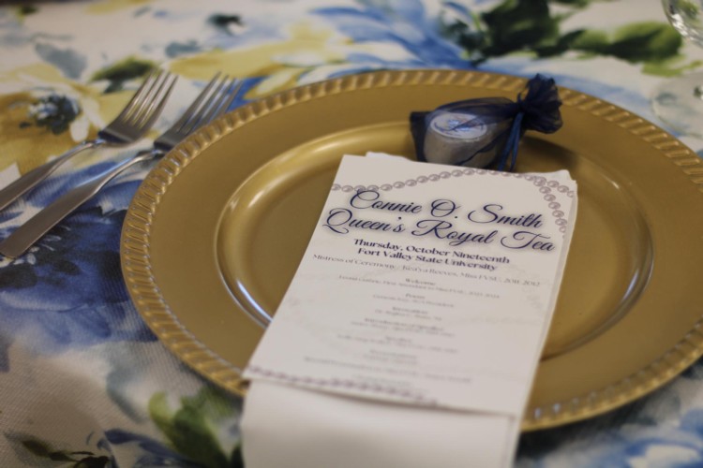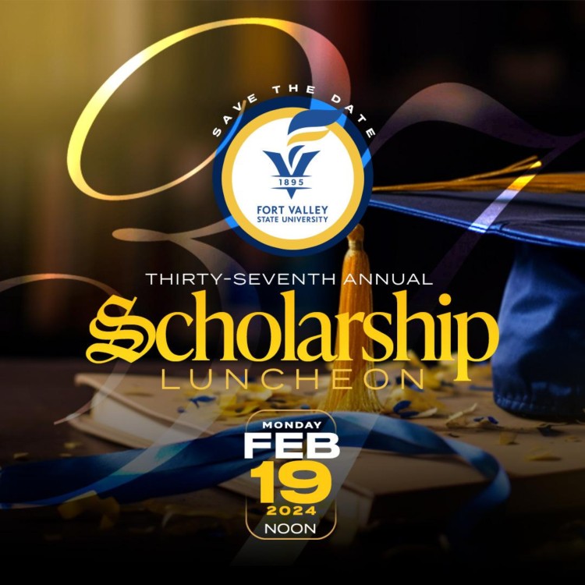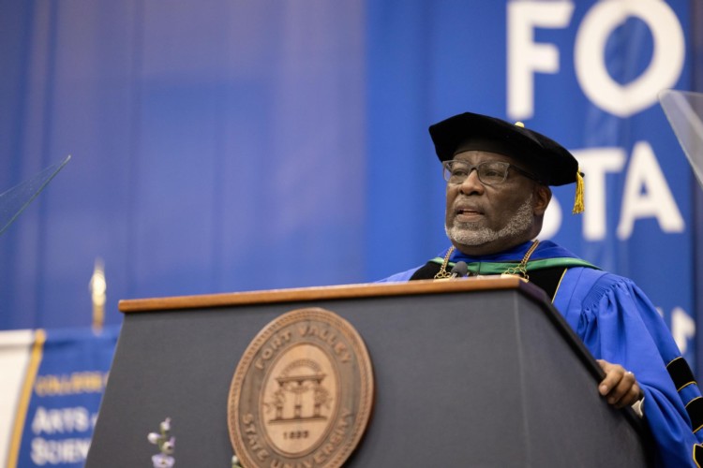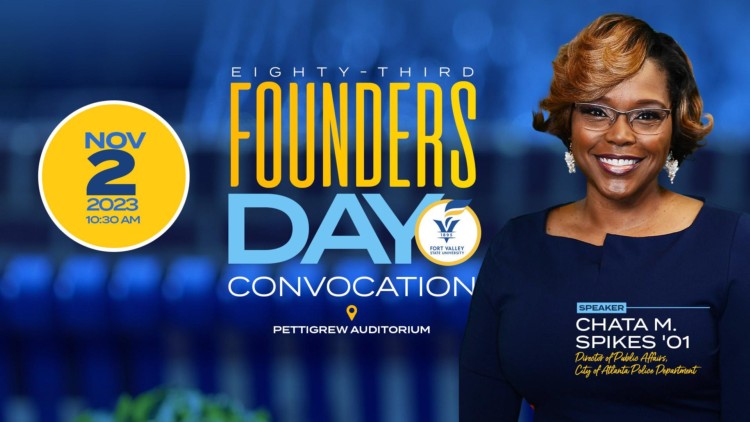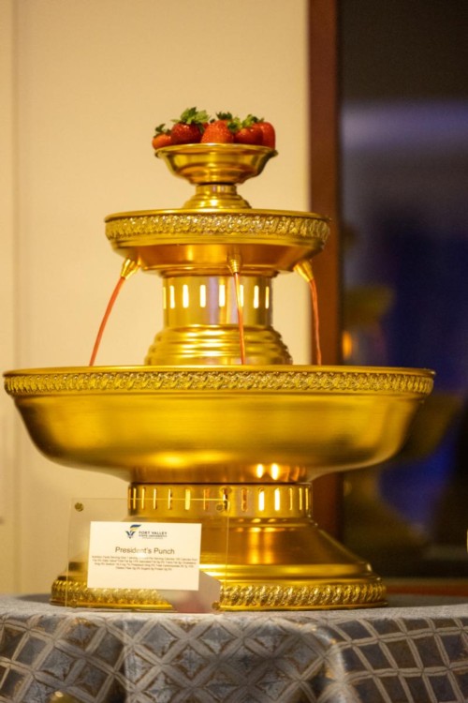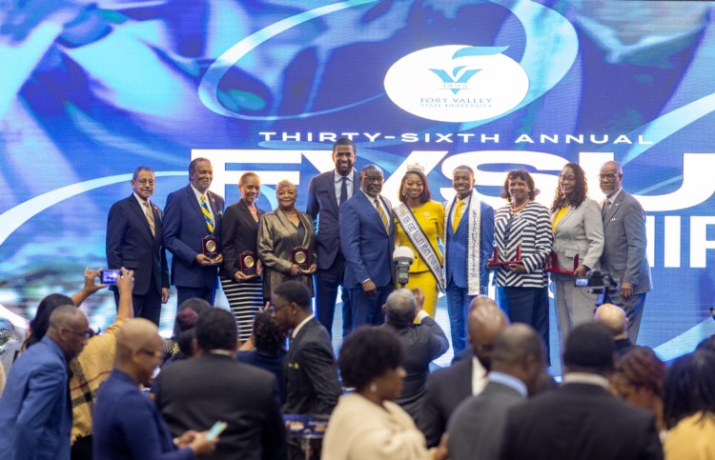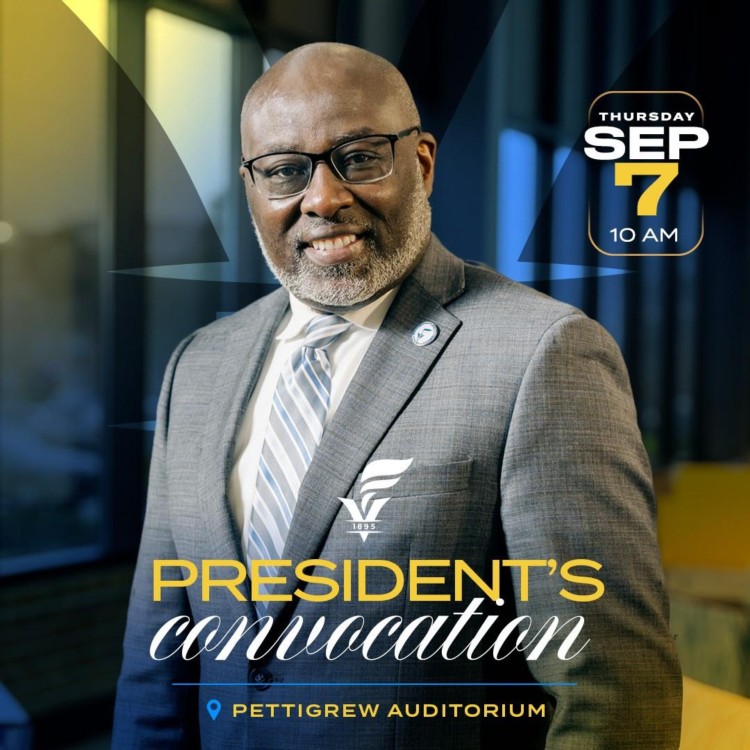University Events
It's in the Details!
Precise Coordination, Extraordinary Results!
The Office of University Events serves as the centralized event coordinating office for Fort Valley State University community. Collaboratively, we support the University’s outreach mission through event and venue engagement for both internal and external audiences.
All requests for the use of university facilities, including departmental requests, must be submitted via the online space reservation system, except department requests for academic classes. The Office of University Events staff will review requests for facility usage. The University’s mission, policies, and procedures will grant or deny requests within the context of the University’s mission.
All events are subject to the following:
- state and federal laws,
- Fort Valley State University’s rules, regulations, and policies, and guidelines of the Event Office.
- The person requesting the facilities and services must ensure that the event and patrons are in compliance with all applicable requirements.
Special events include but are not limited to Fall Convocation, Presidents Convocation, Commencement Weekend, Parent and Family Weekend, Freshman Orientation Week Kickoff, Parting and Induction Ceremony, Blue and Gold Day, Scholarship Luncheon, Homecoming, Ham & Egg Breakfast, and Founders Day. University Events & Conference Services also oversees various building dedications, concerts and festivals, lecture series, dignitary visits, athletic pre/post-game events, summer camps, conferences.
Office Phone: (478) 825-6593
Office Email: events@fvsu.edu
ALERT: We are now accepting bookings for 2024.
Facilities Use Form
Please fill out the form below. Required fields are indicated with a * symbol. Thank you.






